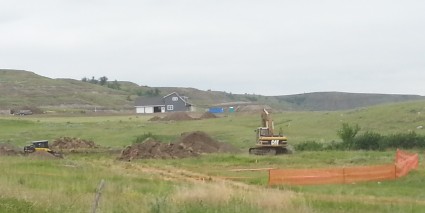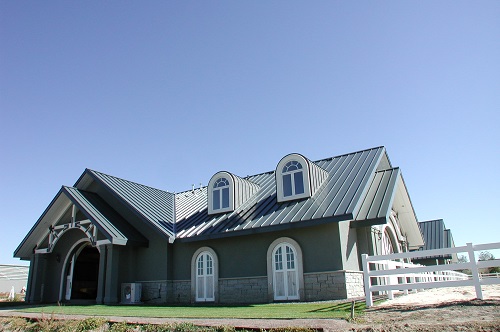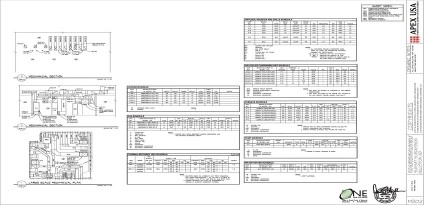It Begins With Your Vision and Your Budget
Our first priority is to note your vision and needs for your building. In this initial meeting, we want to discuss your project design ideas, your budgeting, as well as any concerns you may have regarding your building. We then convert your vision into solutions that are both creative and functional. We will also take this time to advise you on how to best control your costs without the sacrifice of your project’s integrity.
The Design/Build Timeline – Defining Your Project Scope
The design build timeline begins with defining the scope of your project, it delineates all phases including planning, preliminary design, budgeting, drawings, scheduling, construction of all building components, and delivery of your completed project. The timeline establishes a control point from which to monitor all progress and evaluate your project continuously. All materials and methods are under our professional leadership, providing centralized control for your project, resulting in a high quality finished building that will give you years of dependable service.
APEX Handles All Permits, Zoning, Erosion Control & Arcitectural Documents
Upon your approval of the preliminary design, our team will start working on detailed plans and specifications. During this phase, APEX will conduct a basic study of your project, including measurements and initial drawings, as well as zoning restrictions, and share this information with you to help you better understanding of the process involved.
Selections and Final Design
After approval of your project, you then proceed with making your project selections such as windows, doors, cabinets, and other building components. Your project design is refined and detailed constructions are developed, as well as detailed cost. It is our goal that all of your questions are answered and your project remains on schedule and within budget.
APEX Handles All Phases of Construction – And Regularly Updates You on the Progress
During the construction phase of your project, APEX procures all necessary permits and materials, and crews are scheduled. You will receive reports to keep you up-to-date on your project’s progress from the laying of concrete, framing, electric requirements, and all final details of your project. The construction of your project will be timely and professional.
Our Commitment Remains Even After Your Building is Completed
Your Project Manager will walk you through your building, ensuring your satisfaction. APEX’s commitment does not end with the completion of your building. We are here for you and stand behind the quality of our workmanship.




